
Healthy, Durable & Resilient Homes
The future is Passive House
Interest in passive houses is growing in Australia as more people seek sustainable and energy-efficient designs. Several pioneering projects showcase remarkable ingenuity and design, proving what can be achieved with environmental consciousness in architecture.
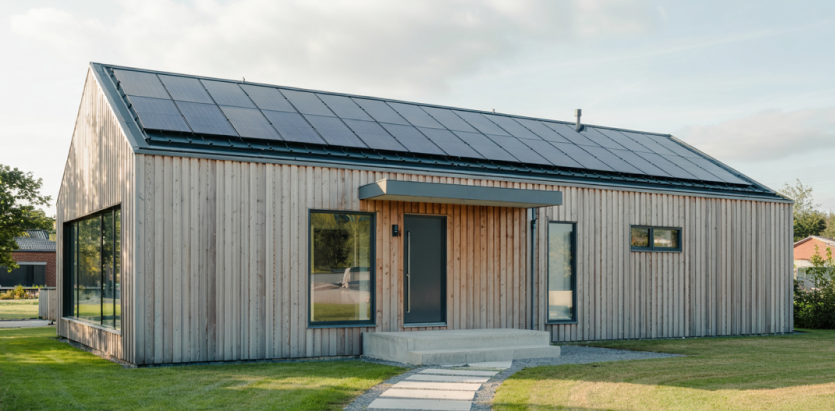
Blackwood Building - Our Mission
Serving Southwest Victoria, Australia, Blackwood Building aims to construct homes that meet Passive House standards, ensuring quality builds in a timely manner that satisfy our clients' needs.
Our focus is on sustainability by creating Certified Passive Homes that are energy-efficient, healthy, comfortable, and resilient with lower running costs.
Blackwood Building operates across Southwest Victoria including constucting new passive homes in Warrnambool, sustainable homes in Apollo Bay, temperature efficient homes in Port Fairy, passive homes in Portland and new energy efficient homes on the Great Ocean Road.
Enquire
Why choose Blackwood Building?
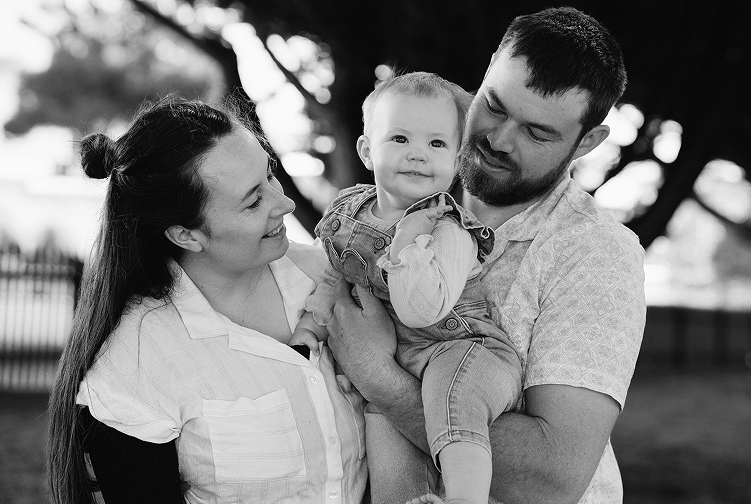
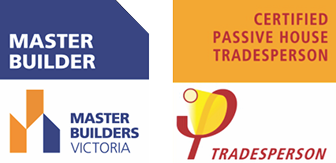
Hi, I'm Brad Yeoman, a registered builder with over 13 years of experience.
I have spent my entire life along the Great Ocean Road, Victoria Australia and have had the opportunity to collaborate with some exceptional builders in the area.
Since learning about Passive Homes, I have been impressed by their benefits for residents.
Passive homes offer a sustainable way of living. Discovering this construction style inspired me to specialize in this field.
After successfully completing a Certified Passive House Tradesperson course in 2024, I have decided to dedicate my efforts to building Passive Homes leading to the establishment of Blackwood Building in 2025.
For our clients, I am committed to delivering excellence in workmanship, offer you effective communication, and will provide you realistic timelines. I will guide you through the entire process, ensuring have strong sense of control and confidence.
Enquire
What does 'Passive House' mean to me?
I believe 'Passive House' represent the future of building. When we construct a Passive House for you, you can be confident that your home will perform as designed. You will benefit from superior indoor air quality, stable indoor temperatures regardless of external conditions, and enjoy a reduction in energy consumption compared to existing buildings.
Passive homes ensure a consistent indoor temperature throughout the year while minimizing environmental impact and utility costs. Studies suggest Passive Homes provide up to 90% more heating efficiency than an average home, offering long-term environmental and economic advantages.
Enquire
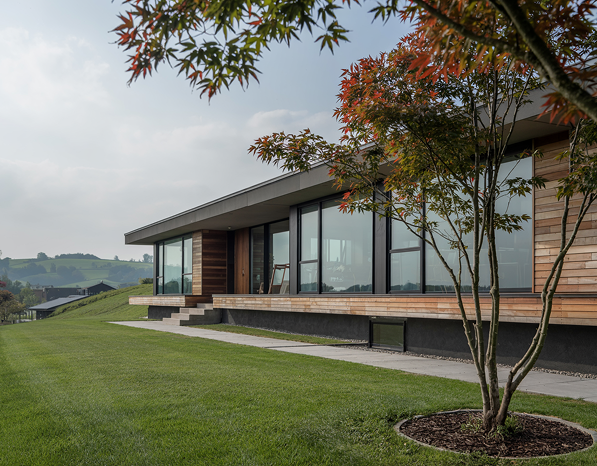
The holistic Passive House approach prioritises the health of occupants. Passive Homes supply filtered fresh air through balanced ventilation systems, actively reducing pollutants, pollens, dust, and other airborne particles, thereby maintaining a constant supply of fresh air to create a Healthy Home.
How a Passive House is Achieved
Principles of Maintaining Comfortable Indoor Temperatures
A passive house is meticulously designed to maintain a comfortable indoor air temperature between 20°C and 25°C. This temperature range is essential to keep all internal surfaces warm enough to prevent radiant asymmetry. Radiant asymmetry, the difference between air temperatures and surface temperatures, is crucial as it avoids the risk of mould and condensation at specific junctions within the building.
The Blackwood Building Process
To maintain the ideal temperature range of 20°C to 25°C throughout the year with minimal heating and cooling, we adhere to the five key principles of passive house construction. Moreover, our building is designed according to the specific climate conditions of its location and is modeled in the Passive House Planning Package (PHPP) to ensure it performs as intended.
Thermal Insulation
Thermal insulation is a fundamental principle in passive house construction. Insulation materials are used to envelop the building, creating a barrier that significantly reduces heat loss during the winter and heat gain during the summer. This insulation layer ensures that the indoor environment remains thermally stable, reducing the need for additional heating or cooling.
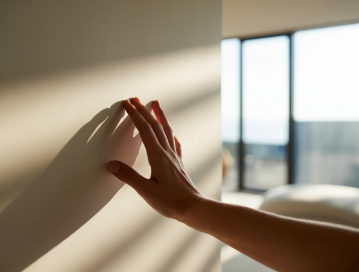
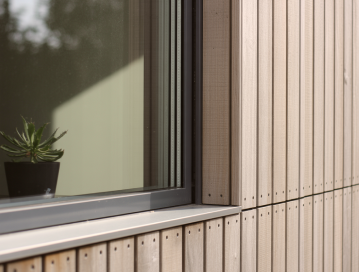
Thermal Bridge-Free Construction
Thermal bridges are weak points in the building envelope where heat can transfer more easily. These are typically found where different materials meet, such as around windows, doors, and corners. By designing a thermal bridge-free construction, we eliminate these weak points, ensuring that the building envelope is uniformly insulated. This further enhances the thermal efficiency of the structure.
Airtightness
Airtightness is crucial in preventing unwanted air infiltration, which can lead to heat loss and compromise the indoor air quality. By constructing a building envelope that is exceptionally airtight, we minimize drafts and maintain a consistent indoor temperature. This also improves the overall energy efficiency of the building.
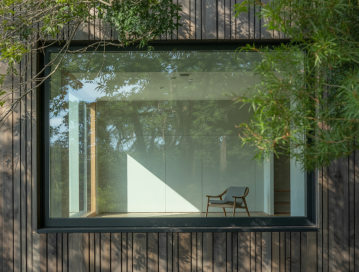
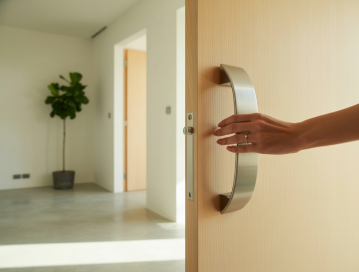
High-Performance Windows and Doors
Windows and doors are often the weakest points in a building's thermal envelope. In a passive house, we use high-performance windows and doors that are designed to provide superior thermal insulation and airtightness. These components usually feature triple glazing and insulated frames, which help to maintain the indoor temperature and reduce energy loss.
Mechanical Ventilation with Heat Recovery
Mechanical ventilation with heat recovery (MVHR) systems are essential in a passive house to provide fresh air while preserving the indoor temperature. These systems extract stale air from the building and replace it with fresh air from outside. During this process, heat from the outgoing air is transferred to the incoming air, ensuring minimal heat loss. This not only ensures a consistent indoor temperature but also improves indoor air quality.
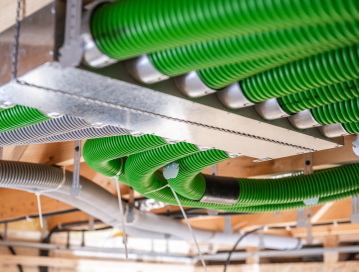
By meticulously following these five key principles and tailoring the design to the specific climate conditions, a passive house can achieve remarkable energy efficiency and maintain a comfortable indoor environment throughout the year. The use of the PHPP ensures that every aspect of the building's performance is accounted for and optimized, resulting in a sustainable and comfortable living space.
Enquire
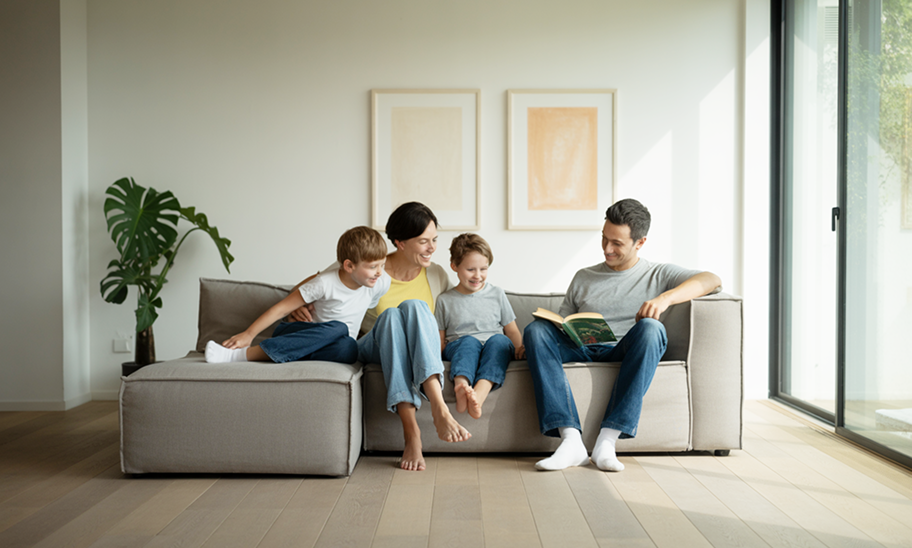
So, what’s next?
We encourage people who are looking to build to engage their builder at the beginning of the process to ensure a perfect flow of procedures.
Here are your next steps...
- Let’s catch up for a coffee or chat around the kitchen bench - we can even visit your site! We will discuss your ideas and budget. Get in touch at the details below.
- If you want to work with Blackwood Building, we will thoroughly review all your relevant documentation for your project.
- Then, we will design and develop your plans using a Certified Passive House architect (we can recommend a number of architects).
- When the plans are ready we will go over all the 'technical jargon' with you and provide you with a quote, specs and a reasonable timeline.
- We sign the contract and then ready-set-go we start the build!
- Finally, we arrive at completion and hand over. It's time to enjoy your Passive House by Blackwood Building.
Enquire
GET STARTED
Whether you are ready to build now or just planning for the future, contacting
Blackwood Building is your first step toward your new Passive House.
Please call 0427 226 087 or email brad@blackwoodbuilding.com.au.
Alternatively, fill out the form below and we will get back to you.
